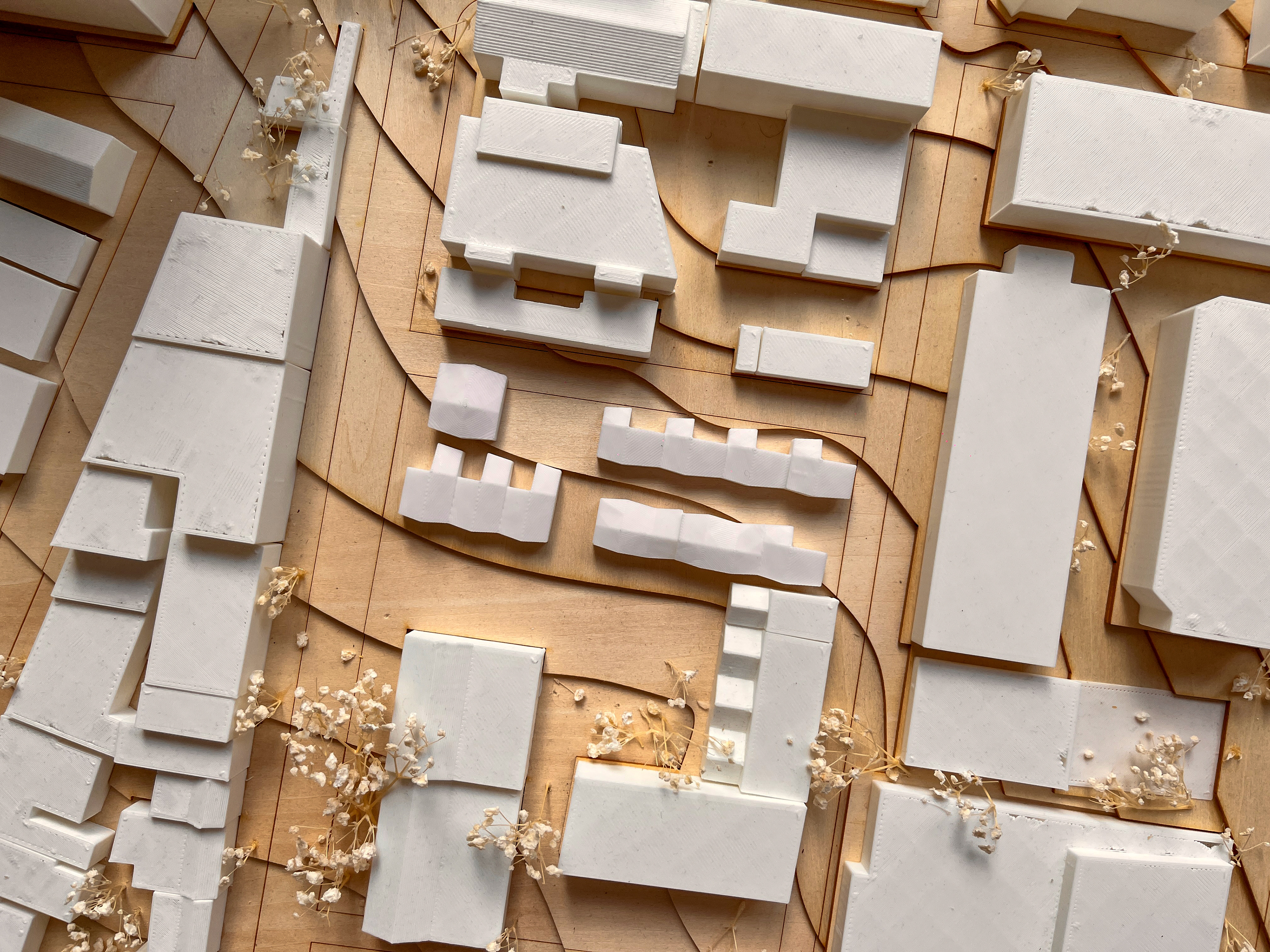
Site Model 1:500
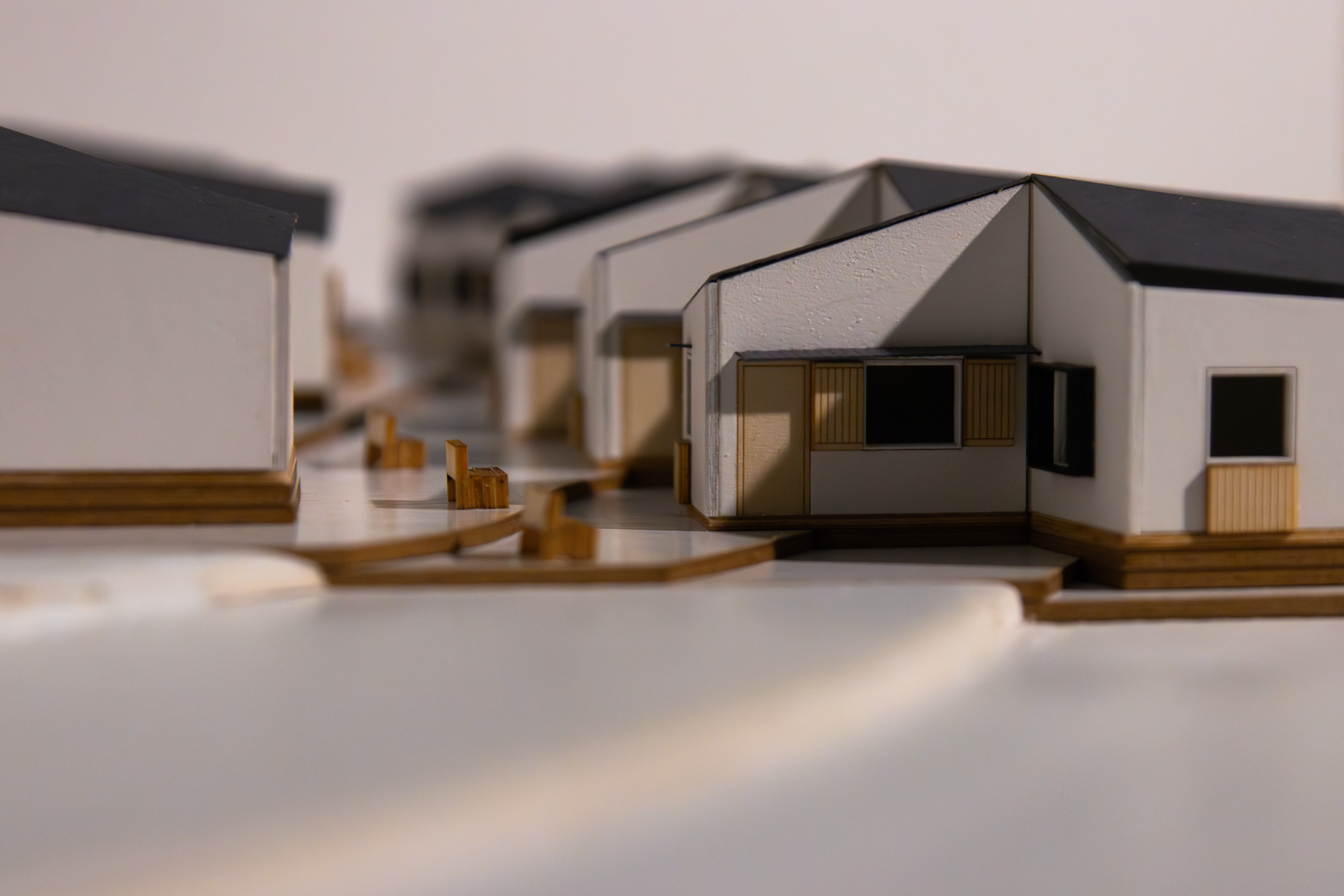
Detail Model 1:100
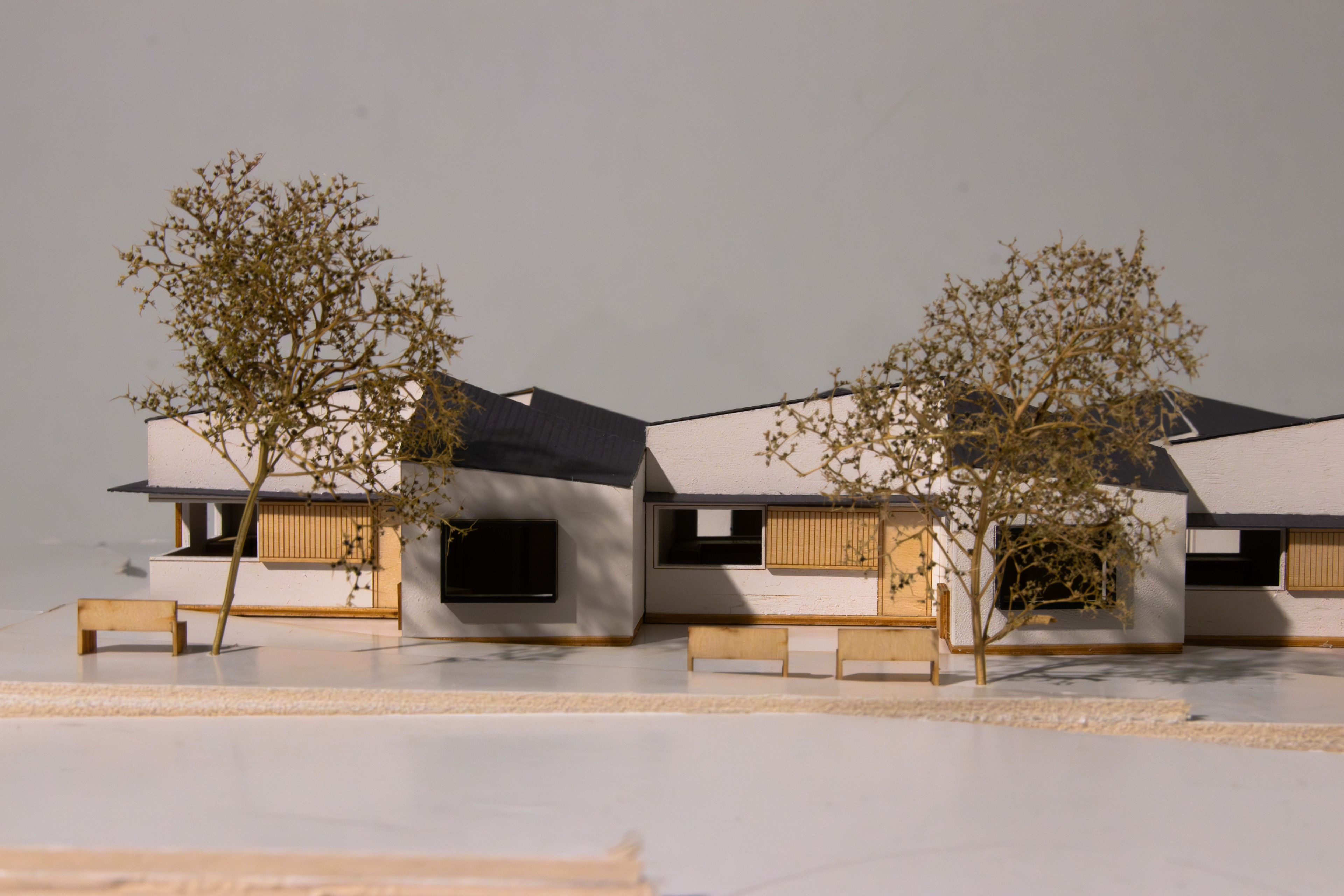
Detail Model 1:100
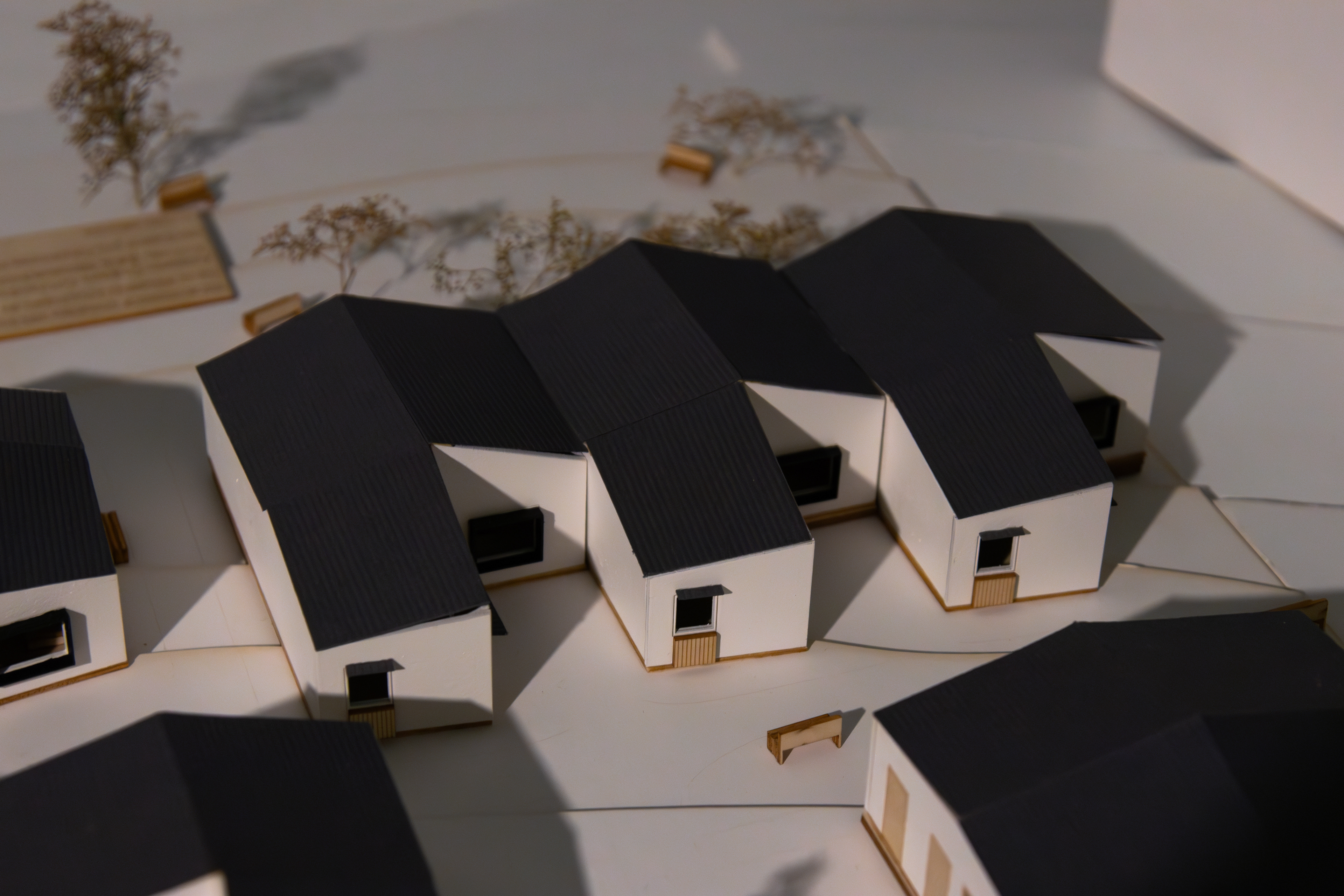
Detail Model 1:100
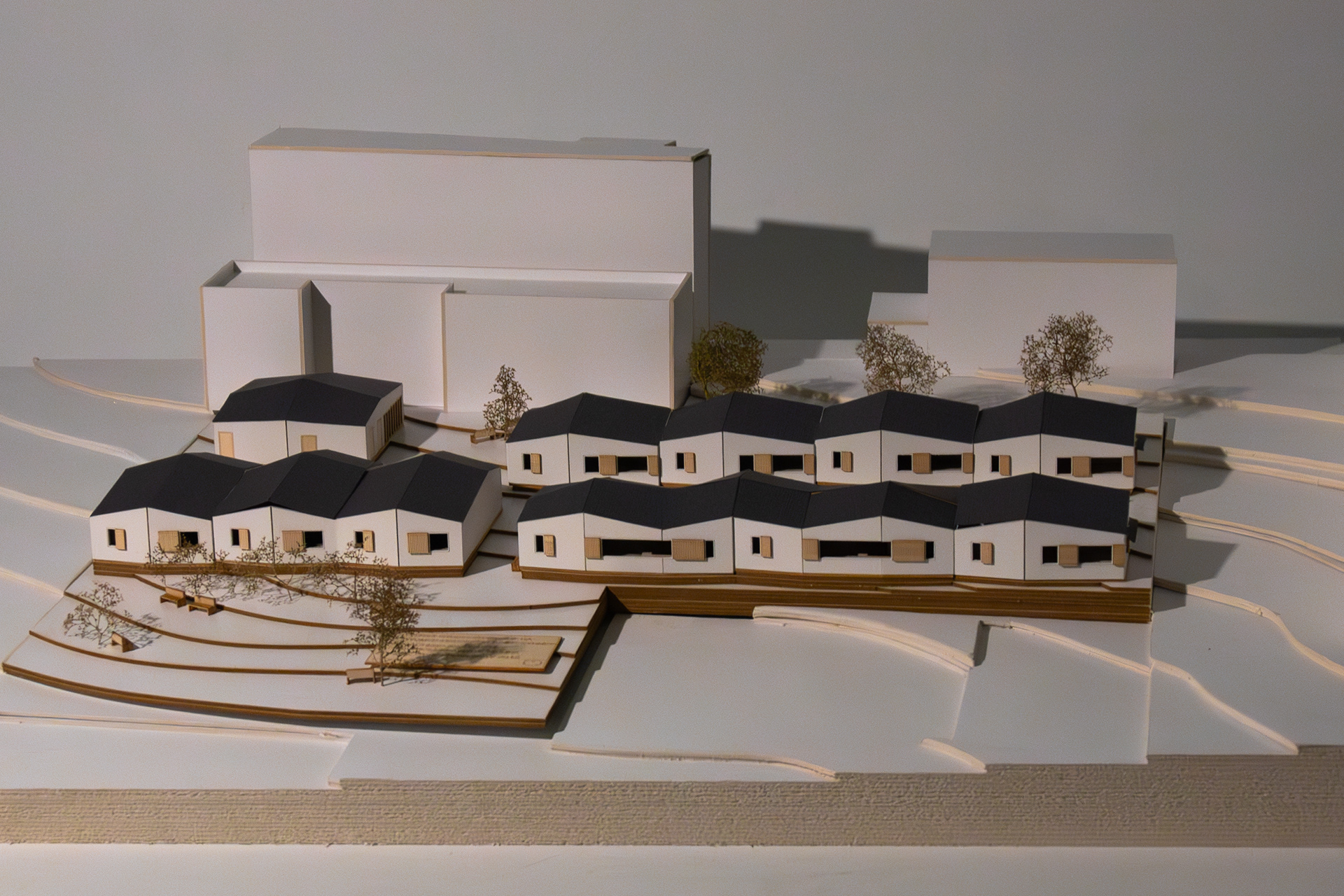
Detail Model 1:100
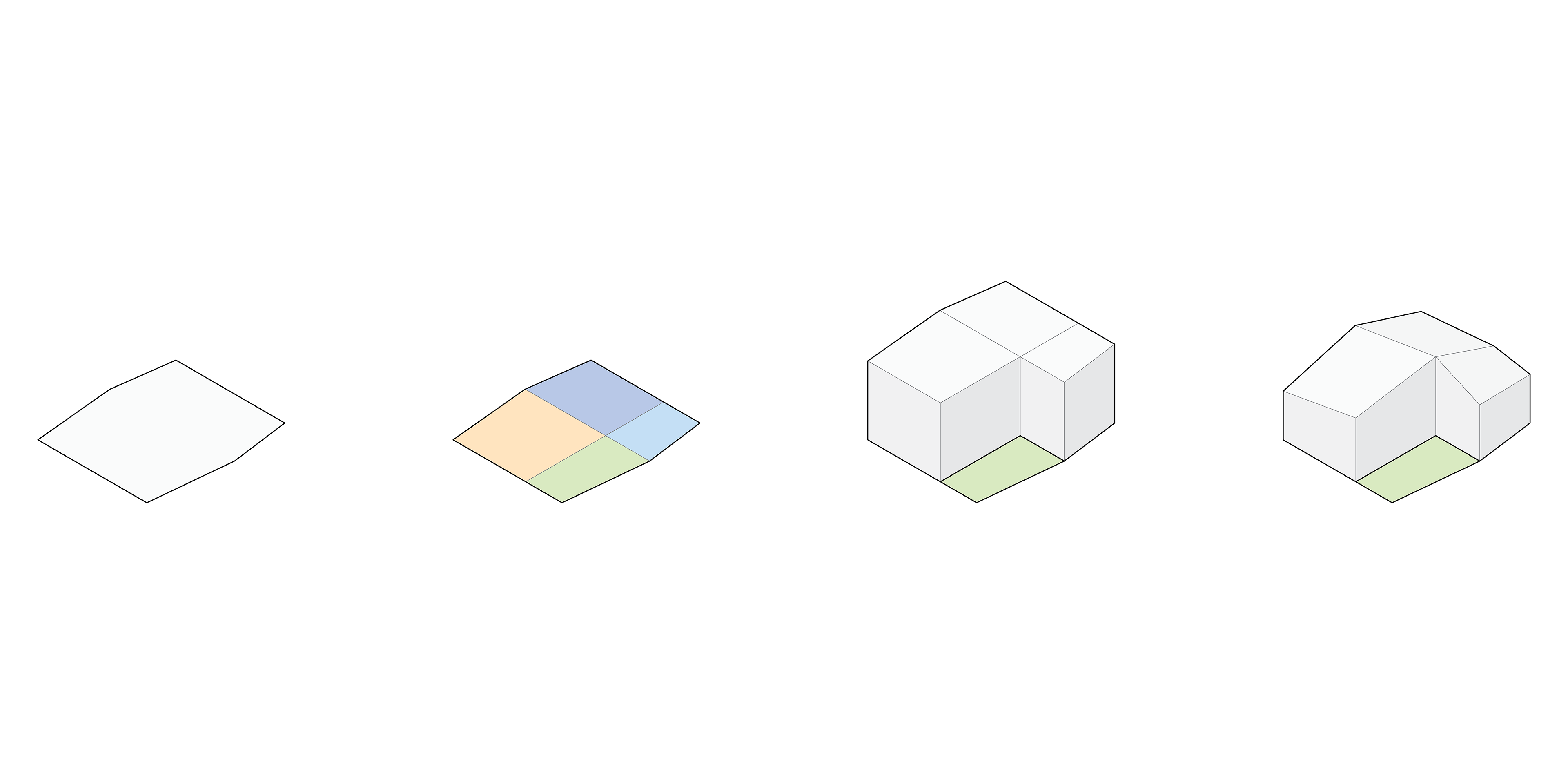
Unit Massing
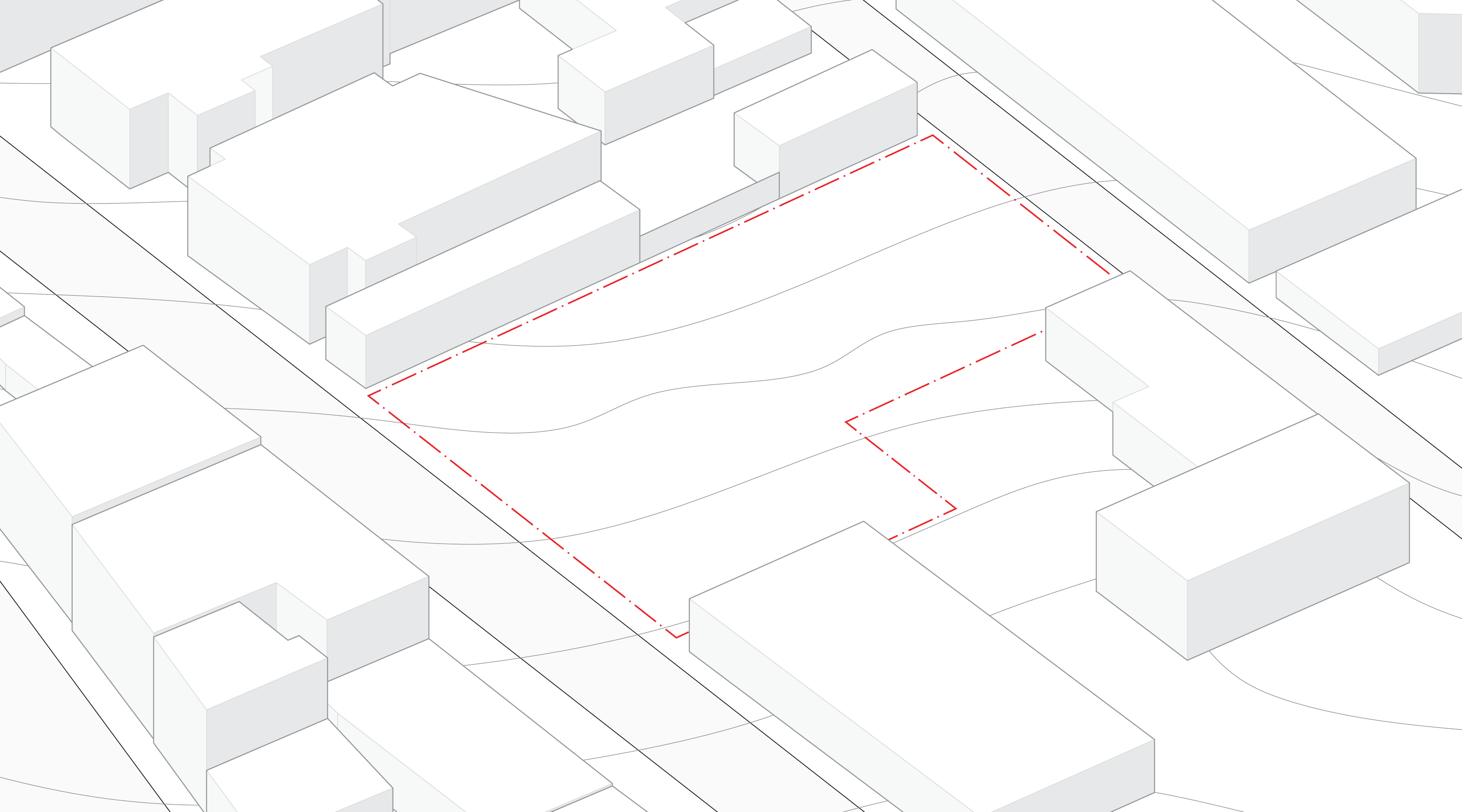
Spatial Arrangement
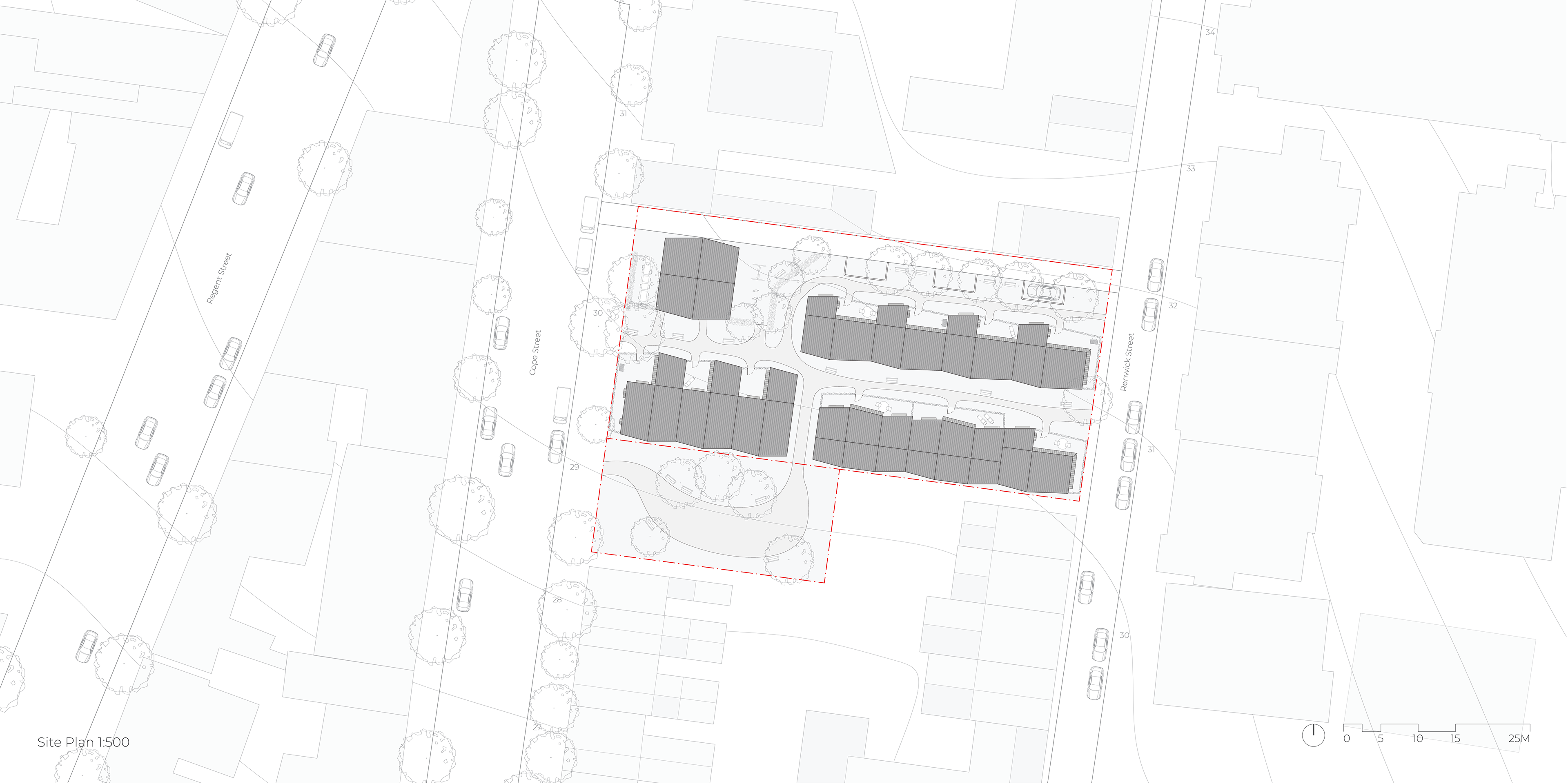
Site Plan 1:500
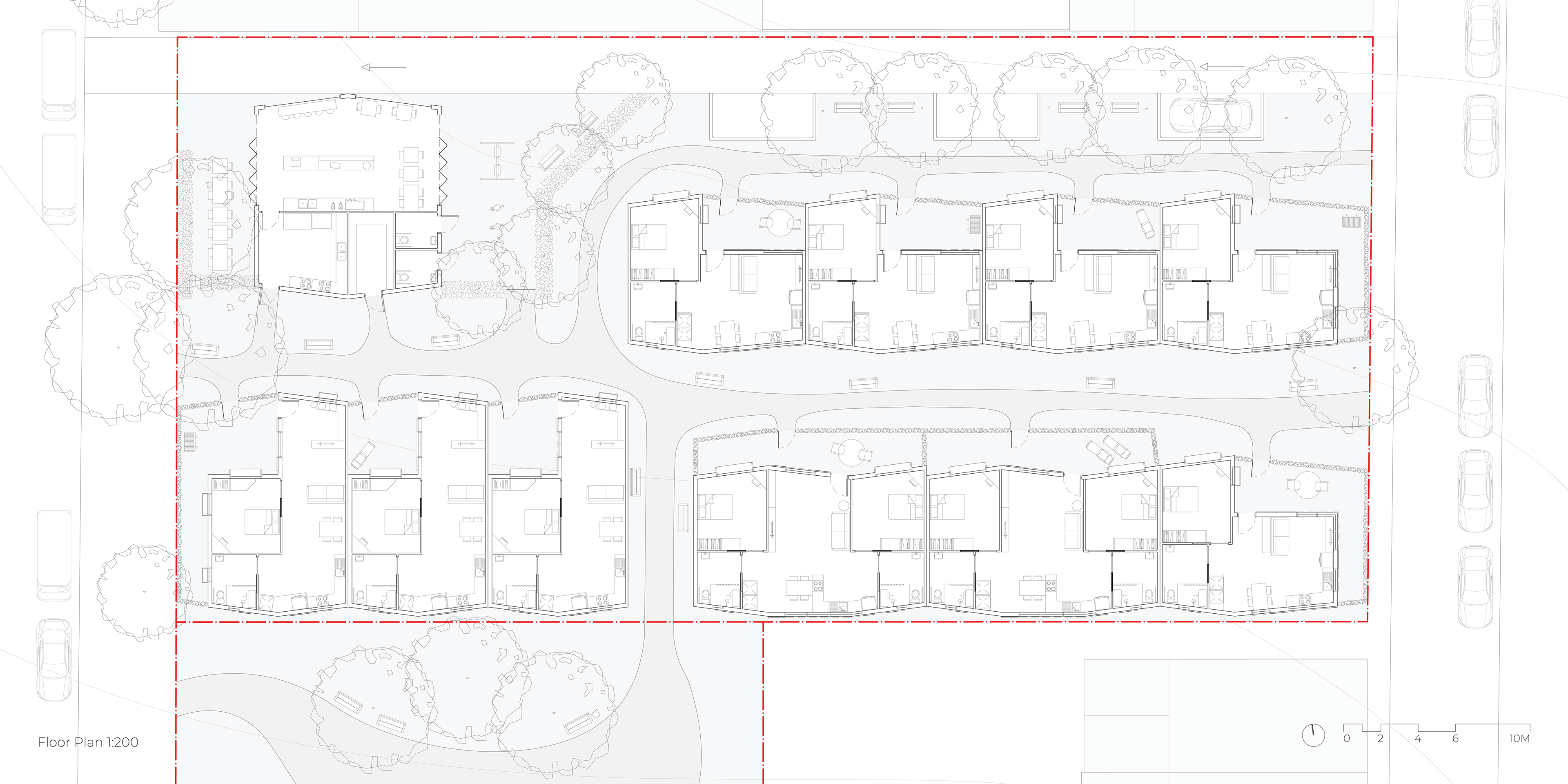
Floor Plan 1:200
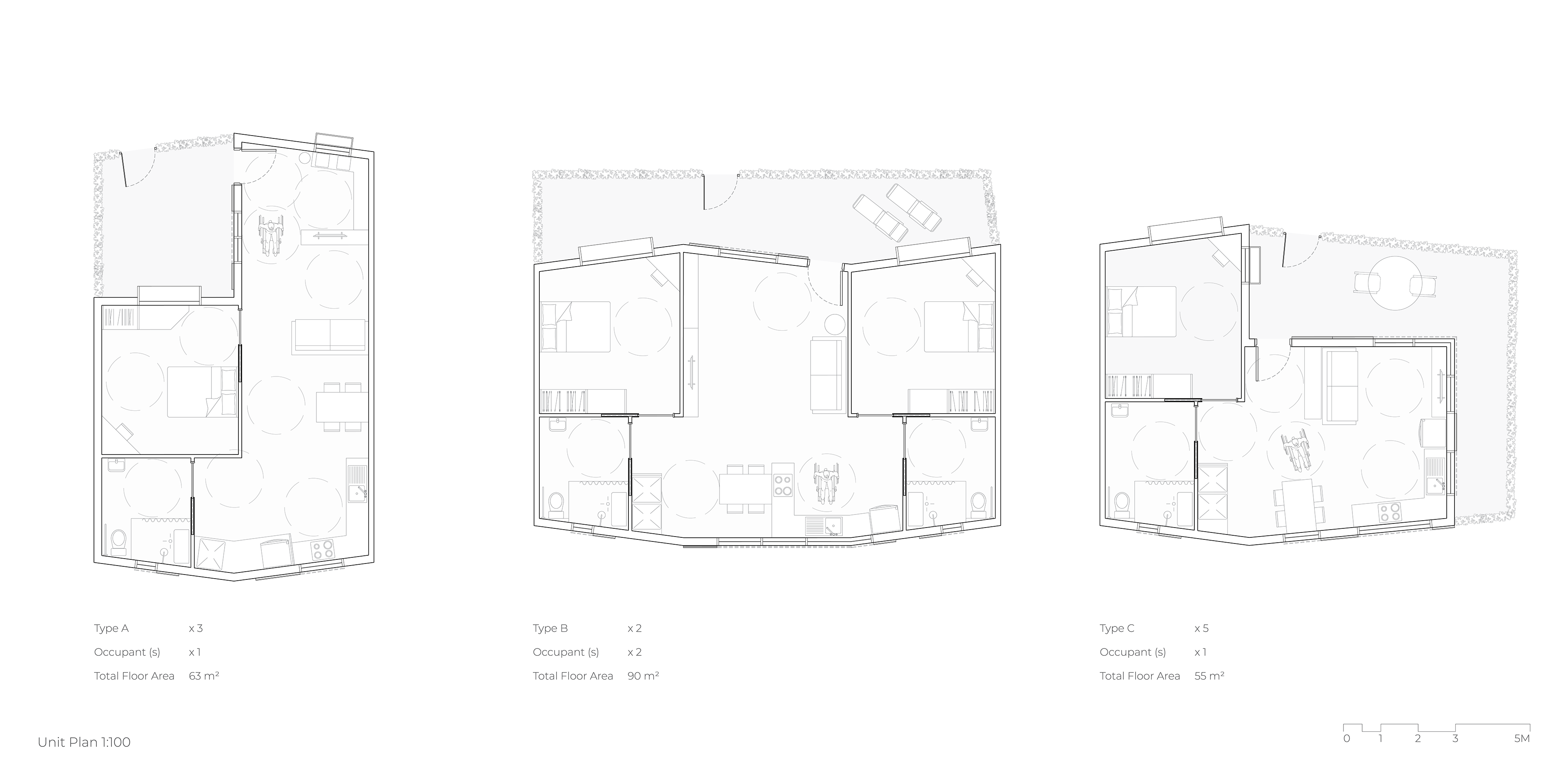
Unit Plan 1:100
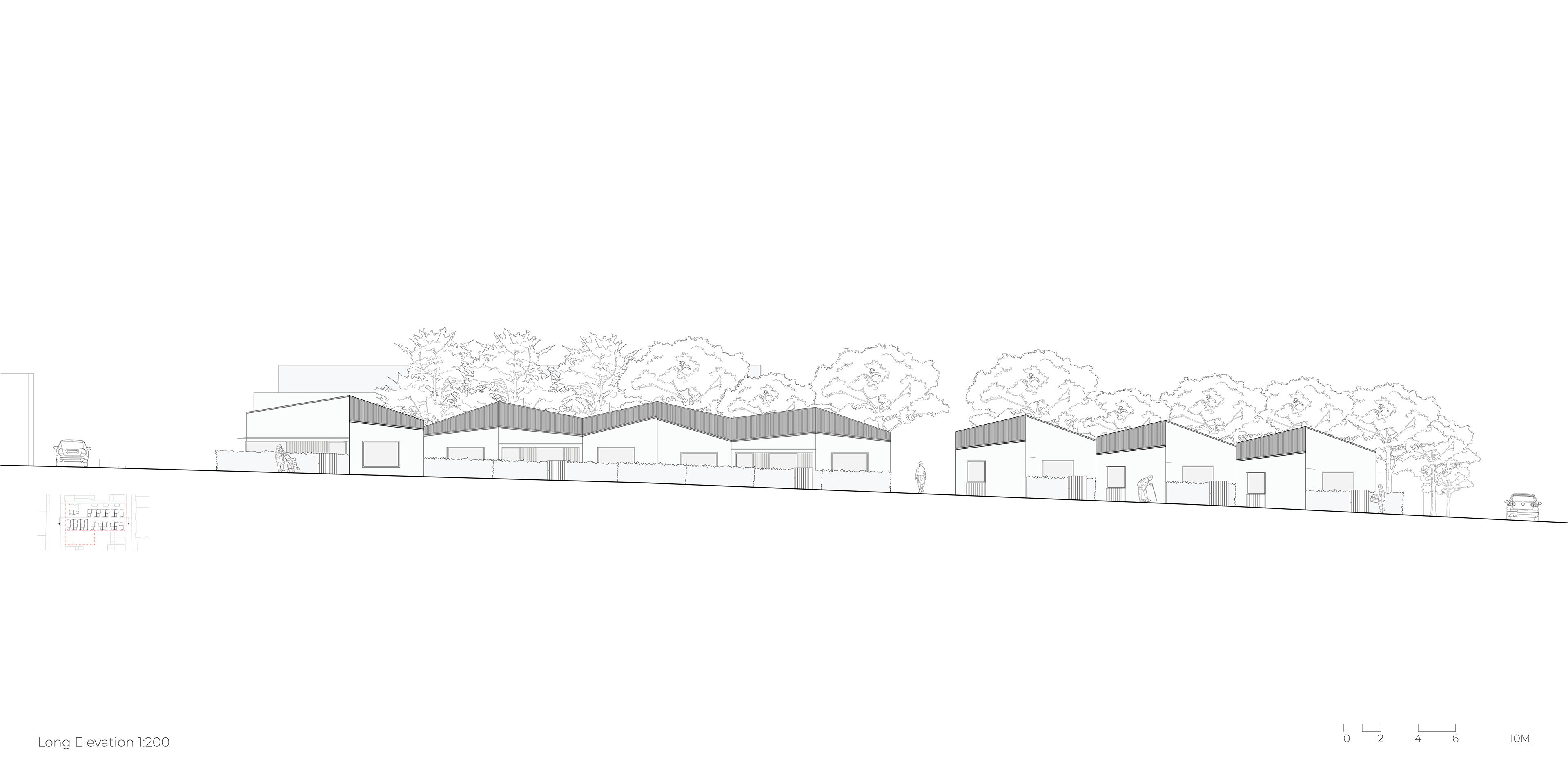
Long Elevation 1:200
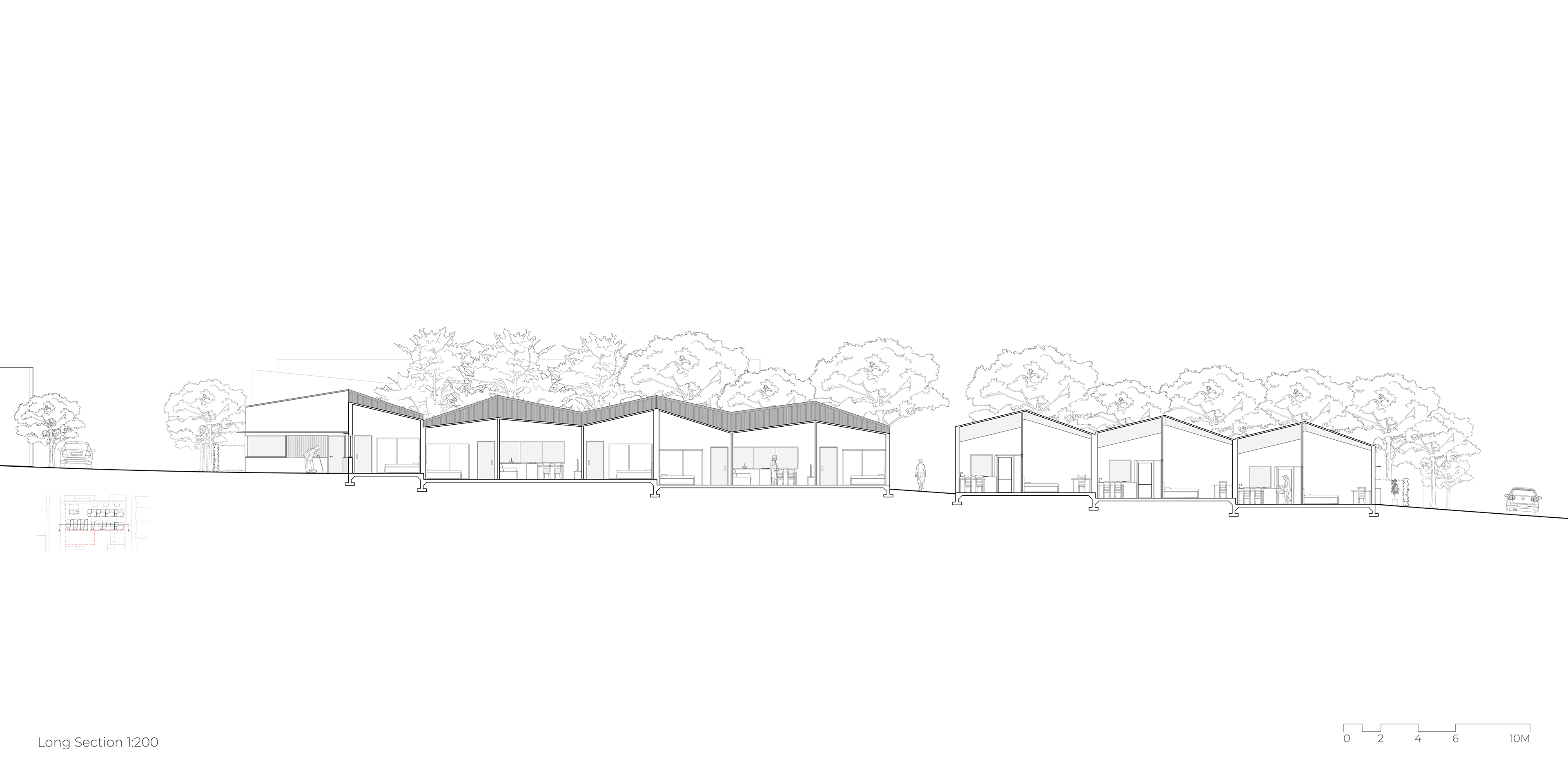
Long Section 1:200
Project: Old Women Housing in Redfern
Location: 35 Cope Street, Redfern NSW 2016 Australia
Unit of Study: BDES2027 Architecture Studio 2B @ USYD
Year: 2023 S2
Instructed by: Ines Benavente Molina
Location: 35 Cope Street, Redfern NSW 2016 Australia
Unit of Study: BDES2027 Architecture Studio 2B @ USYD
Year: 2023 S2
Instructed by: Ines Benavente Molina
The homelessness crisis in Australia has reached a critical point, where statistics fall short in capturing the true situation. Particularly vulnerable in this dire situation are elderly women, who encounter heightened challenges in search for a shelter. This brief aims to design a secure and comfortable place for them, a place where they can call home.
The layout of the living spaces is organised according to the level of privacy, from the most public space to the most private, creating the circular circulation around the centre axis of the house. The placement allows the garden and windows in living and sleeping space to be placed facing north, introducing more natural sunlight to the areas, creating a brighter environment.
Located on the slope between two roads in Redfern, the site’s planning strategy involves creating two primary paths that follow the natural terrain while connecting to both streets, ensuring convenient access for residents. Two additional perpendicular paths enhance navigation and provide direct access to the park situated in the south. The communal bakery is positioned in the north-west corner, where high pedestrian traffic is expected to boost business.
The program offers three unit options. The range of sizes allows applicants with varying financial abilities to choose the one that best suits their needs. Additionally, the program provides both private and shared housing options, applicants are able to choose the one that aligns with their living styles. Each houses have its dedicated private garden, acting as a buffer zone between the units and the main paths. The design creates a sense of separation, enhancing the residents’ privacy within their living spaces. Furthermore, each bedroom is equipped with an individual toilet. The design not only improves accessibility by reducing the distance to the toilet but also enhancing privacy with the sense of personal space.
The bakery runs based on a set of principles. Firstly, it promotes inclusiveness by hiring staffs without discrimination, creating a welcoming work environment. Secondly, it operates as a nonprofitable business, with the aim of reinvesting profits into maintenance for the housing project and social projects within the community. The bakery offers a wide range of employment opportunities, including baking, customer service, and administrative work. By setting up the business, it provides jobs for the unemployed elderly women, allowing them to contribute to the local economy and earning their own wage, reducing their reliance on government subsidies. Employment at the bakery also helps reconstruct a regular lifestyle as it allows engagements with neighbours and customers. Good social interaction helps rebuilding a healthy social life.