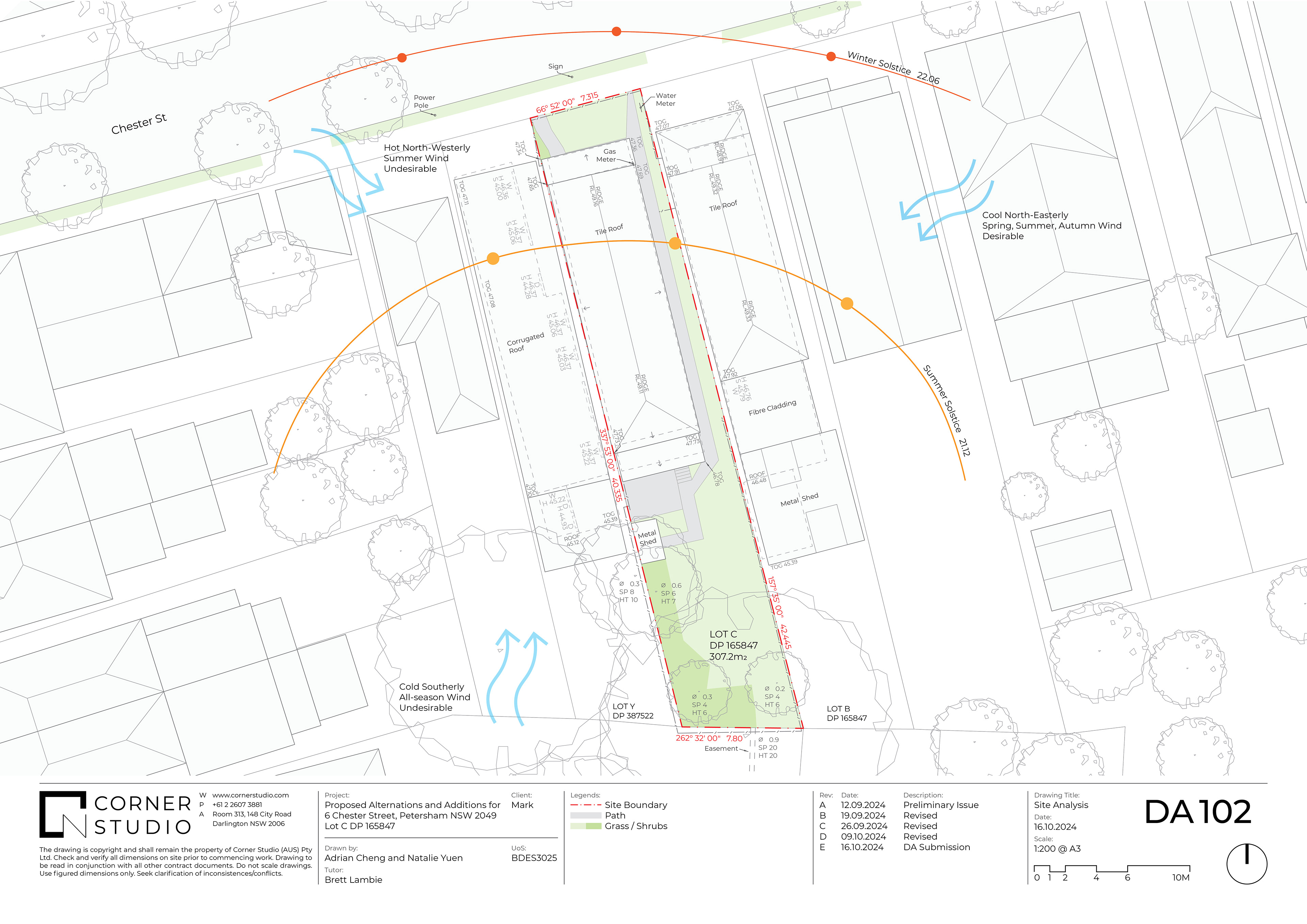
Site Analysis 1:200
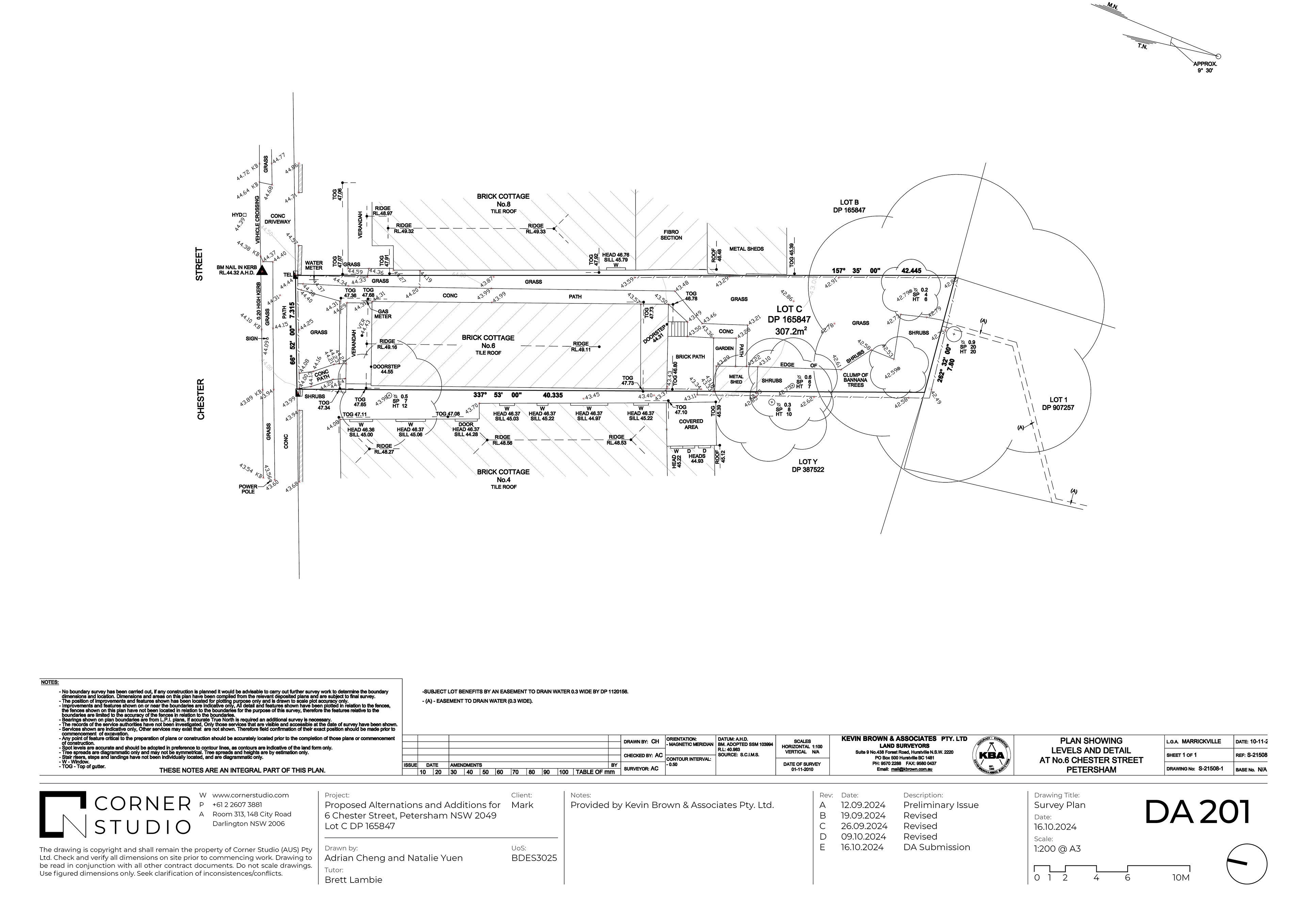
Survey Plan 1:200
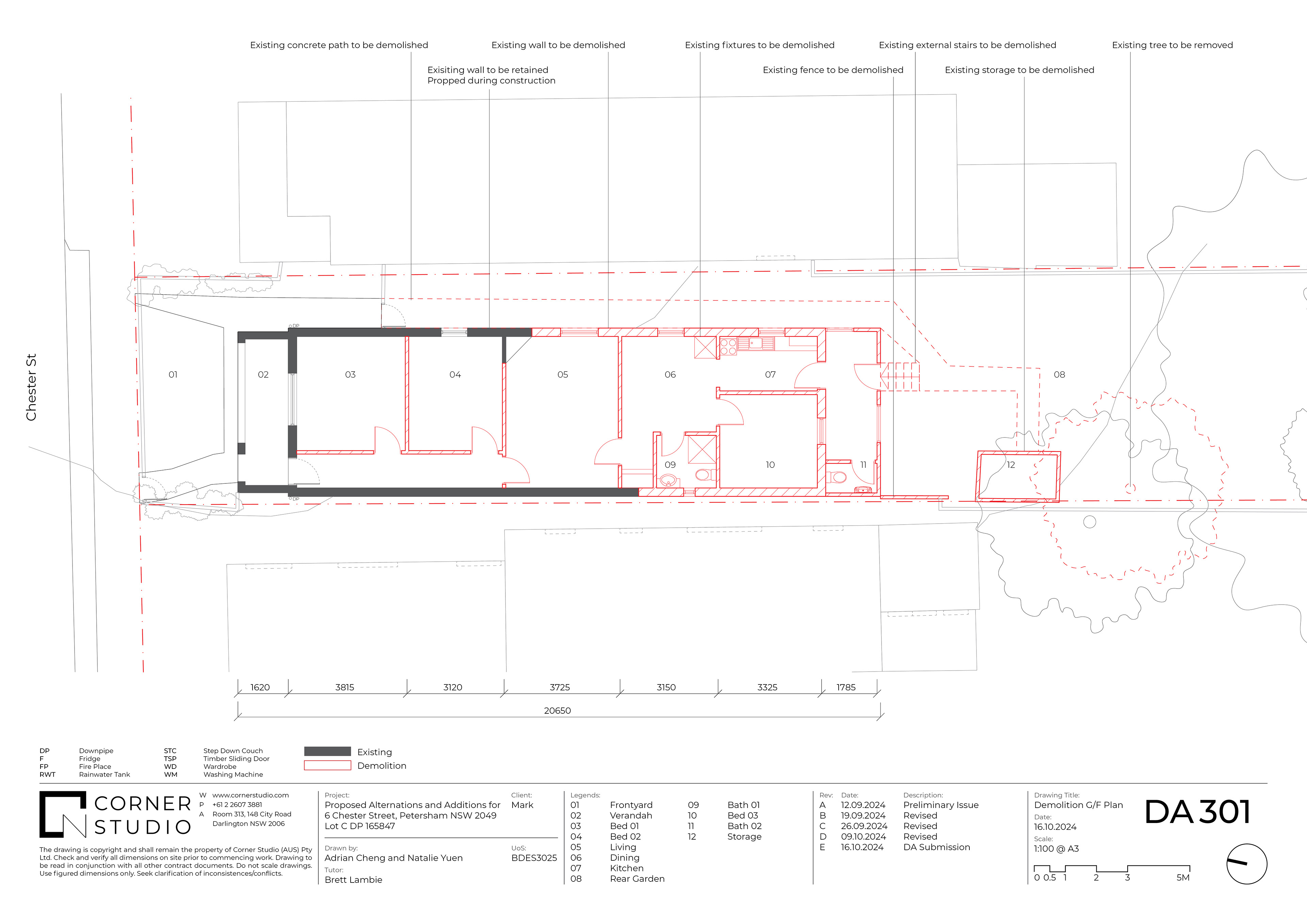
Demolition G/F Plan 1:100
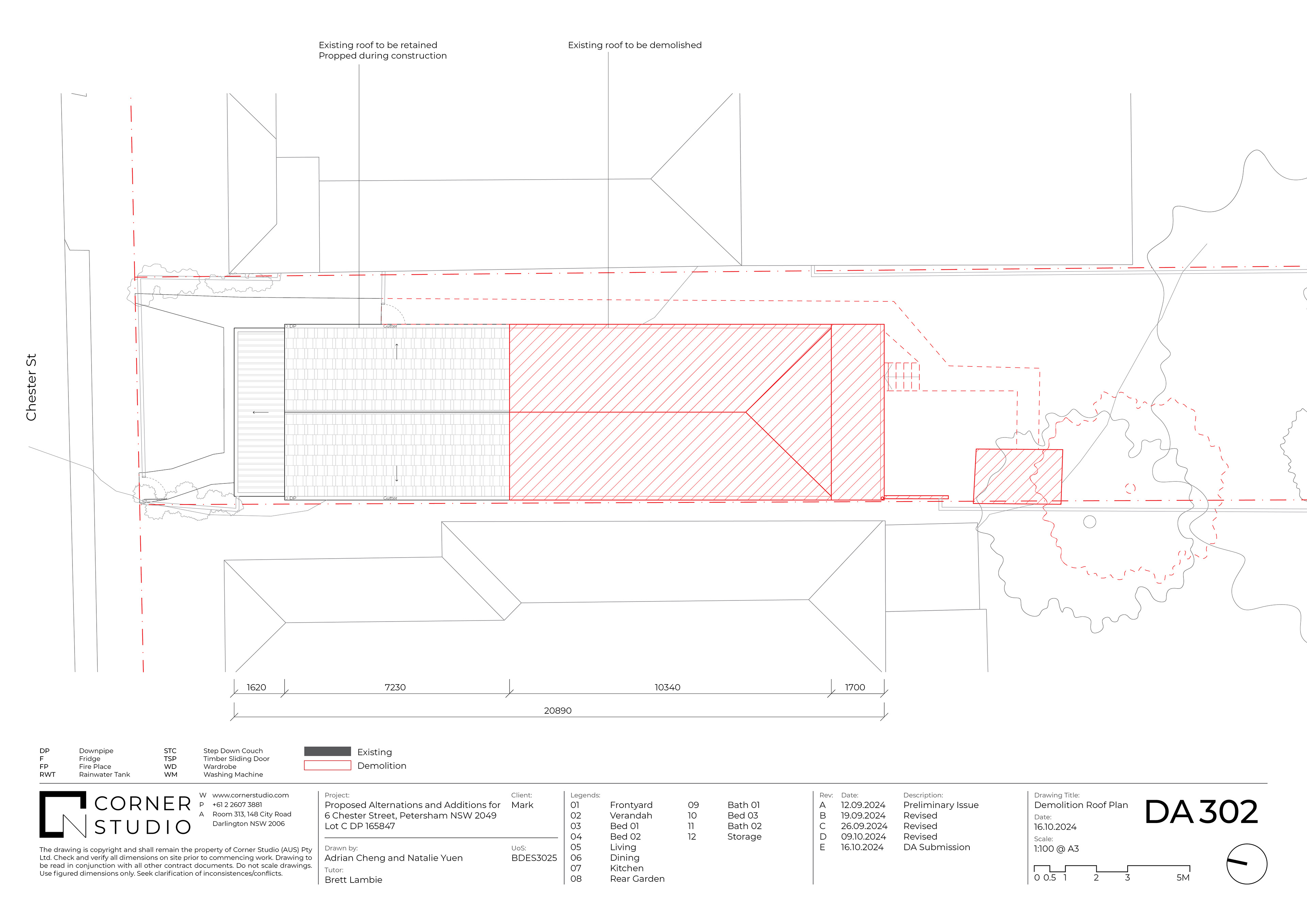
Demolition Roof Plan 1:100
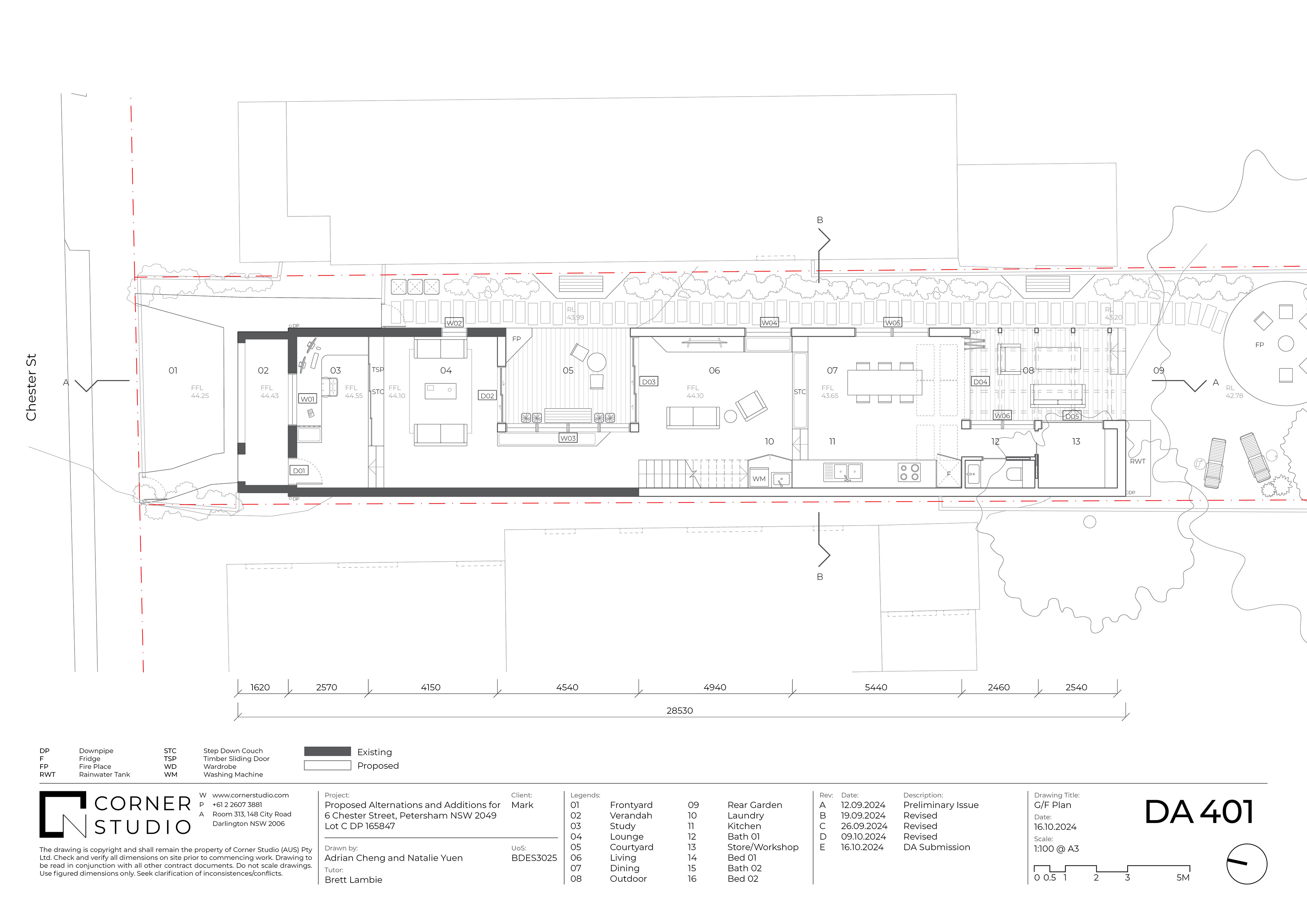
G/F Plan 1:100
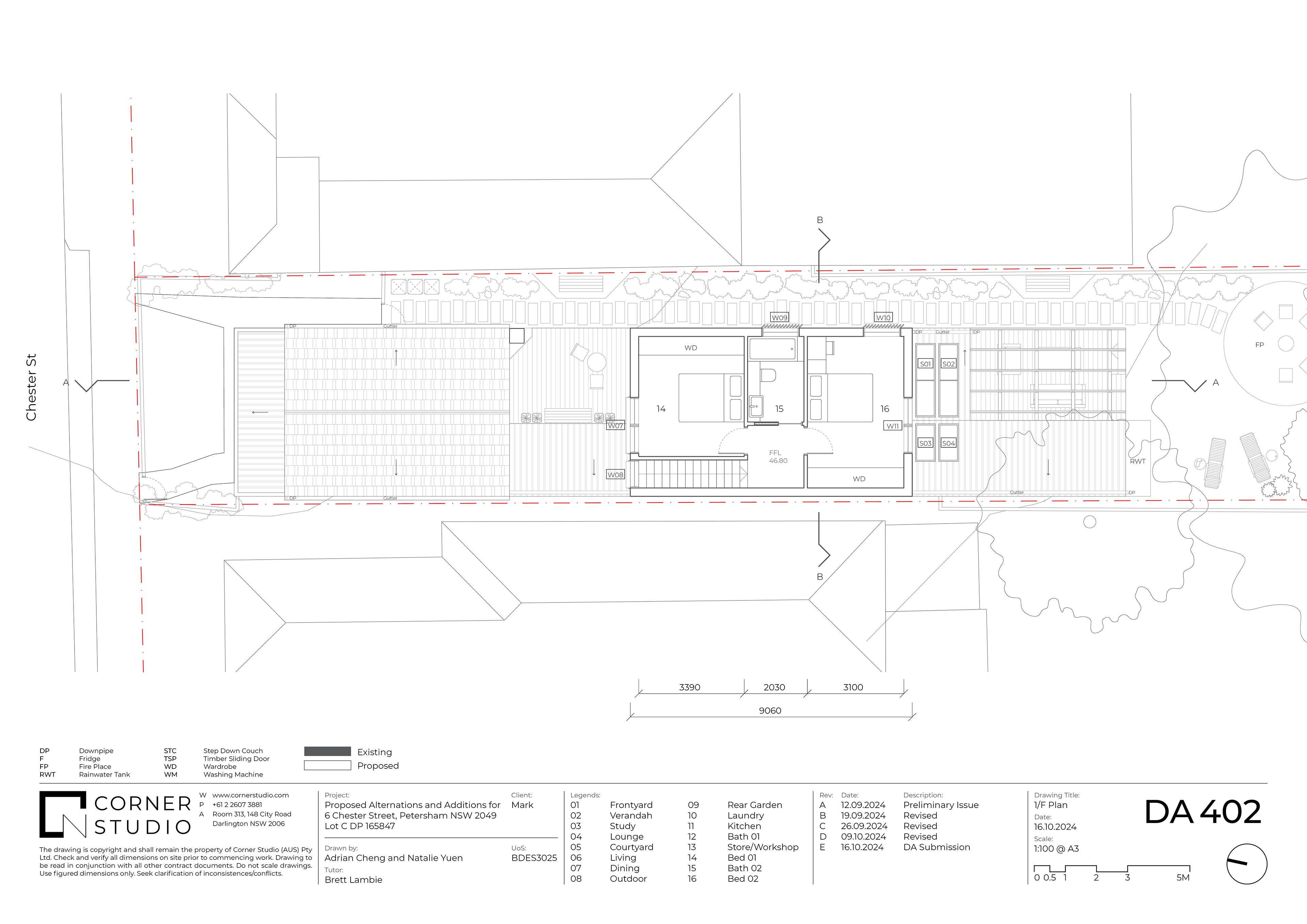
1/F Plan 1:100
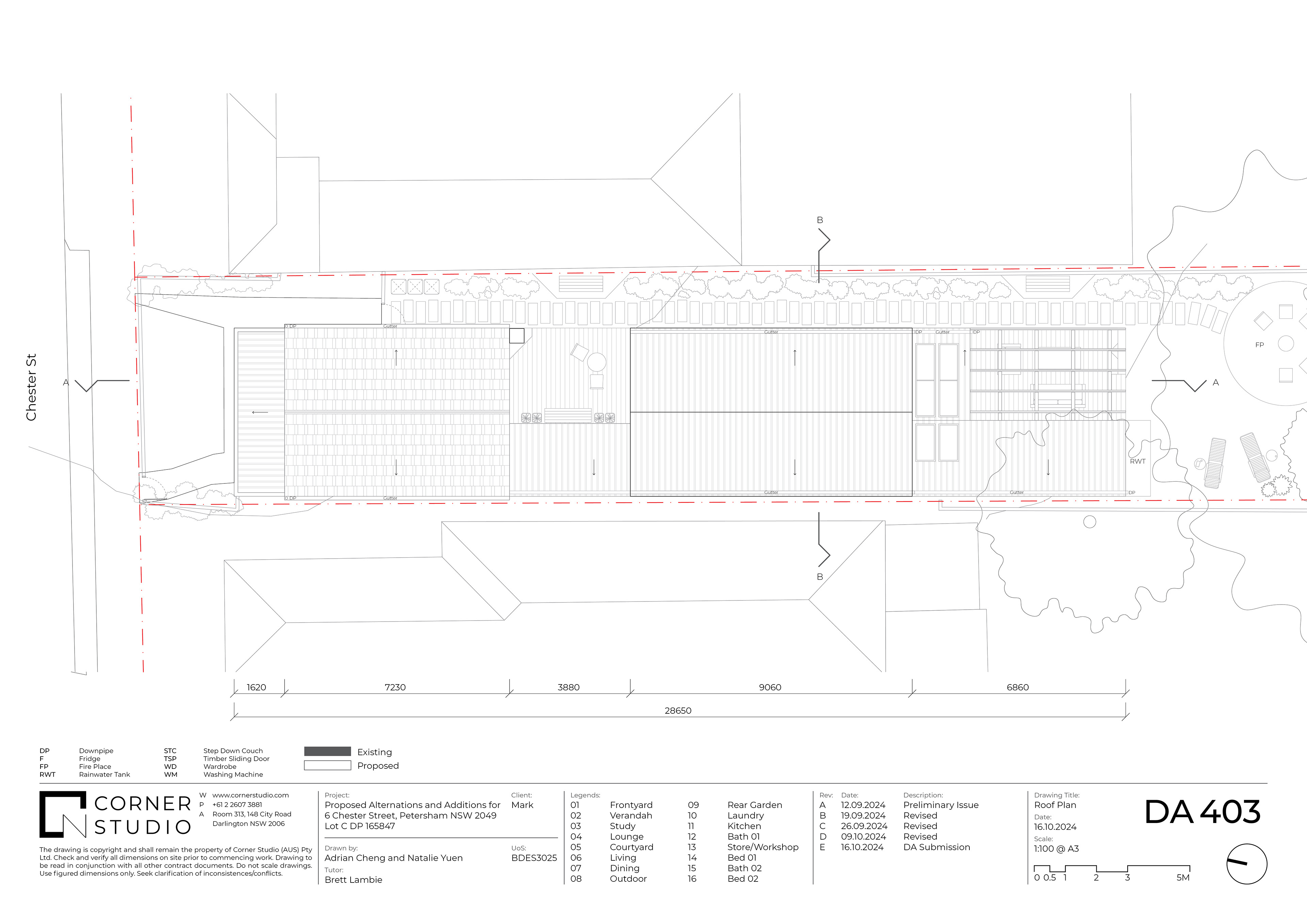
Roof Plan 1:100
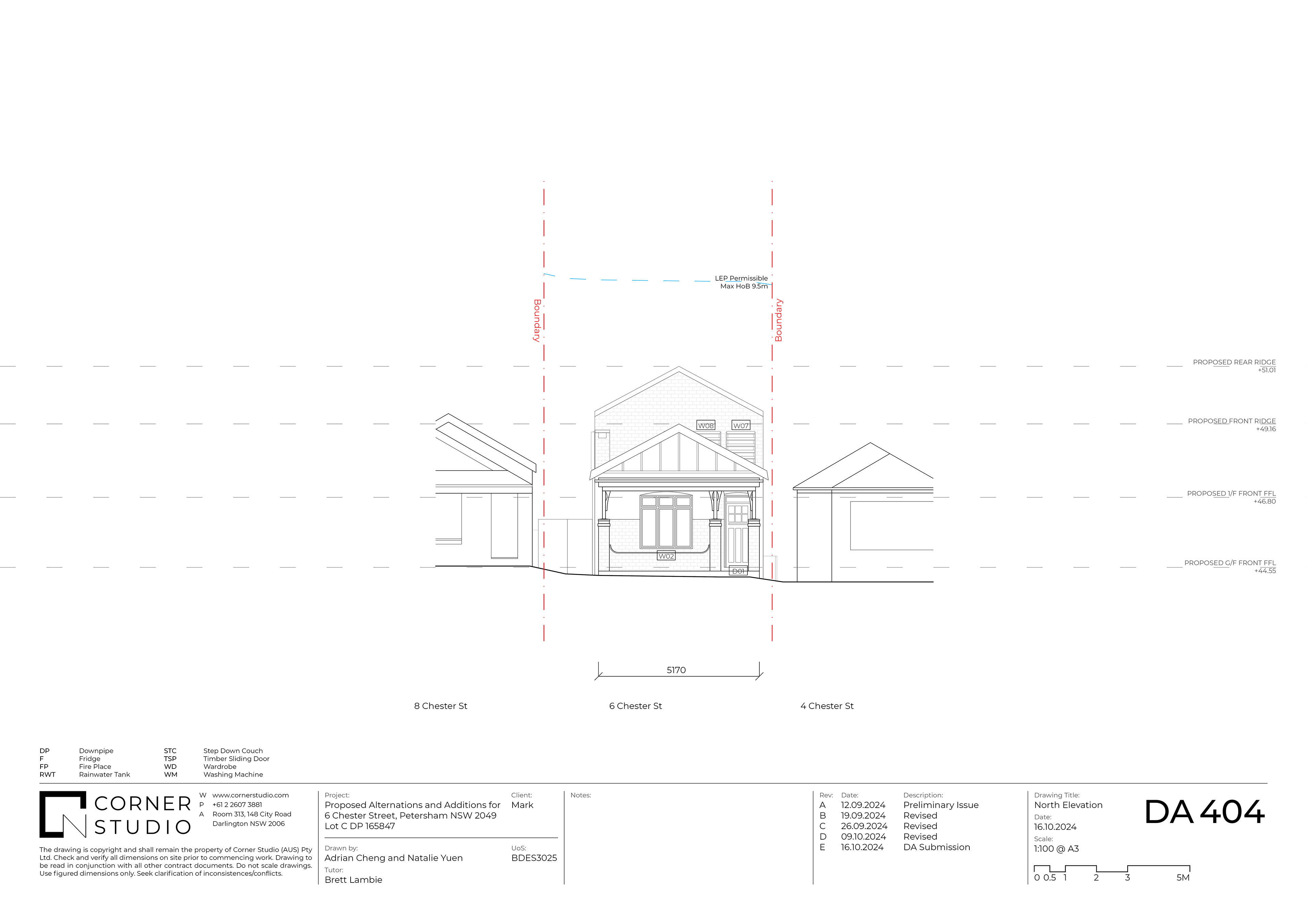
Front Elevation 1:100
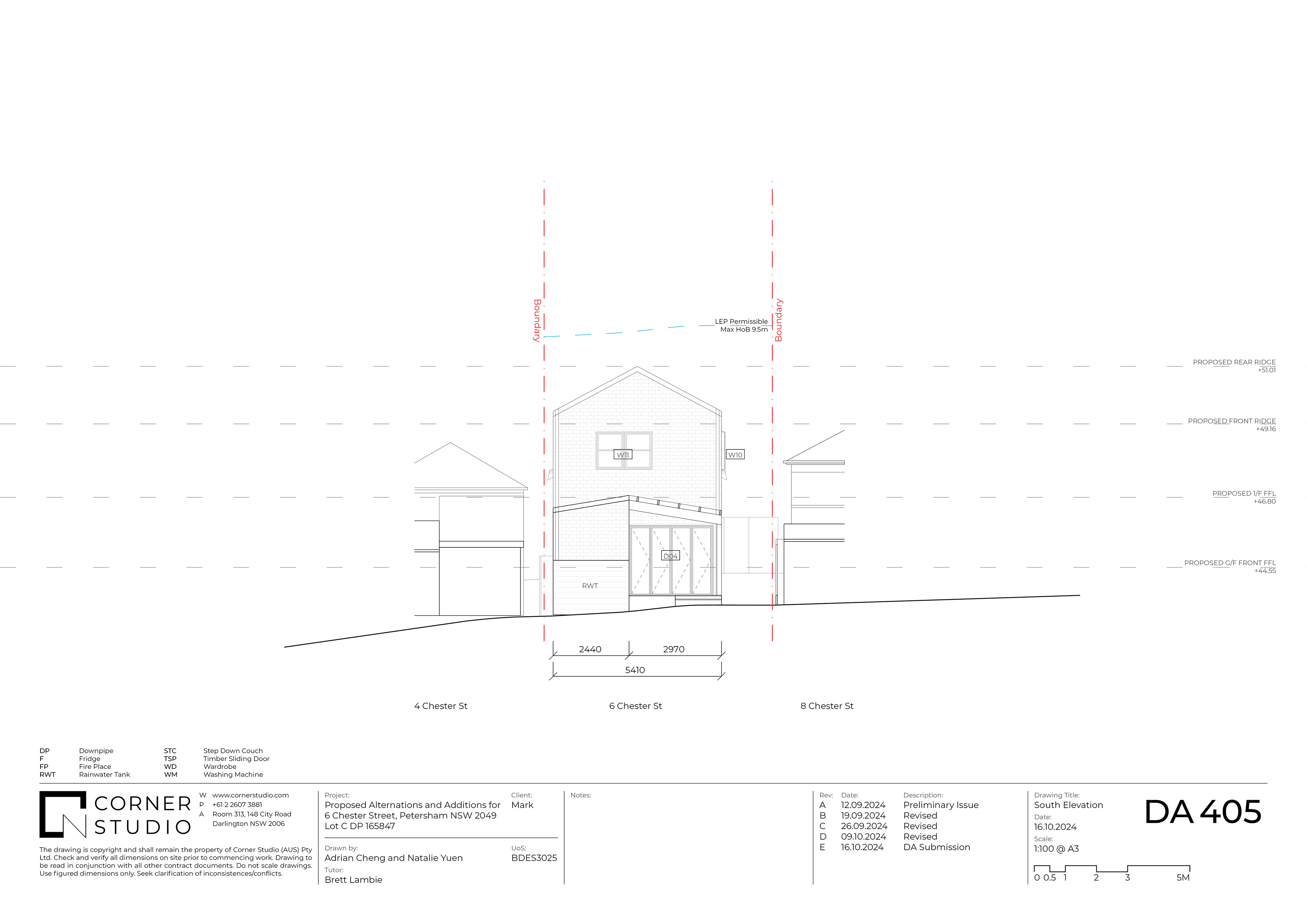
Rear Elevation 1:100
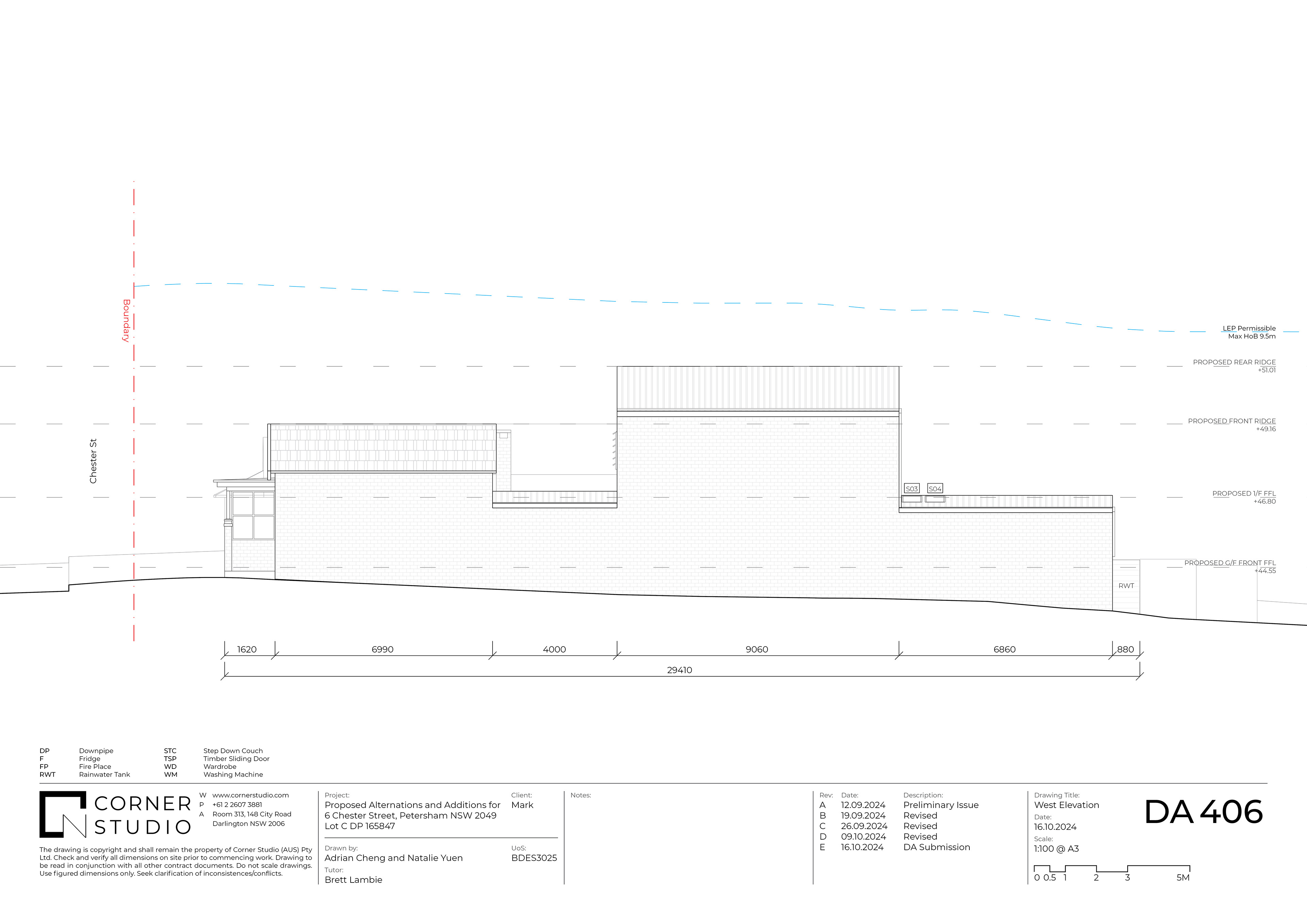
West Elevation 1:100
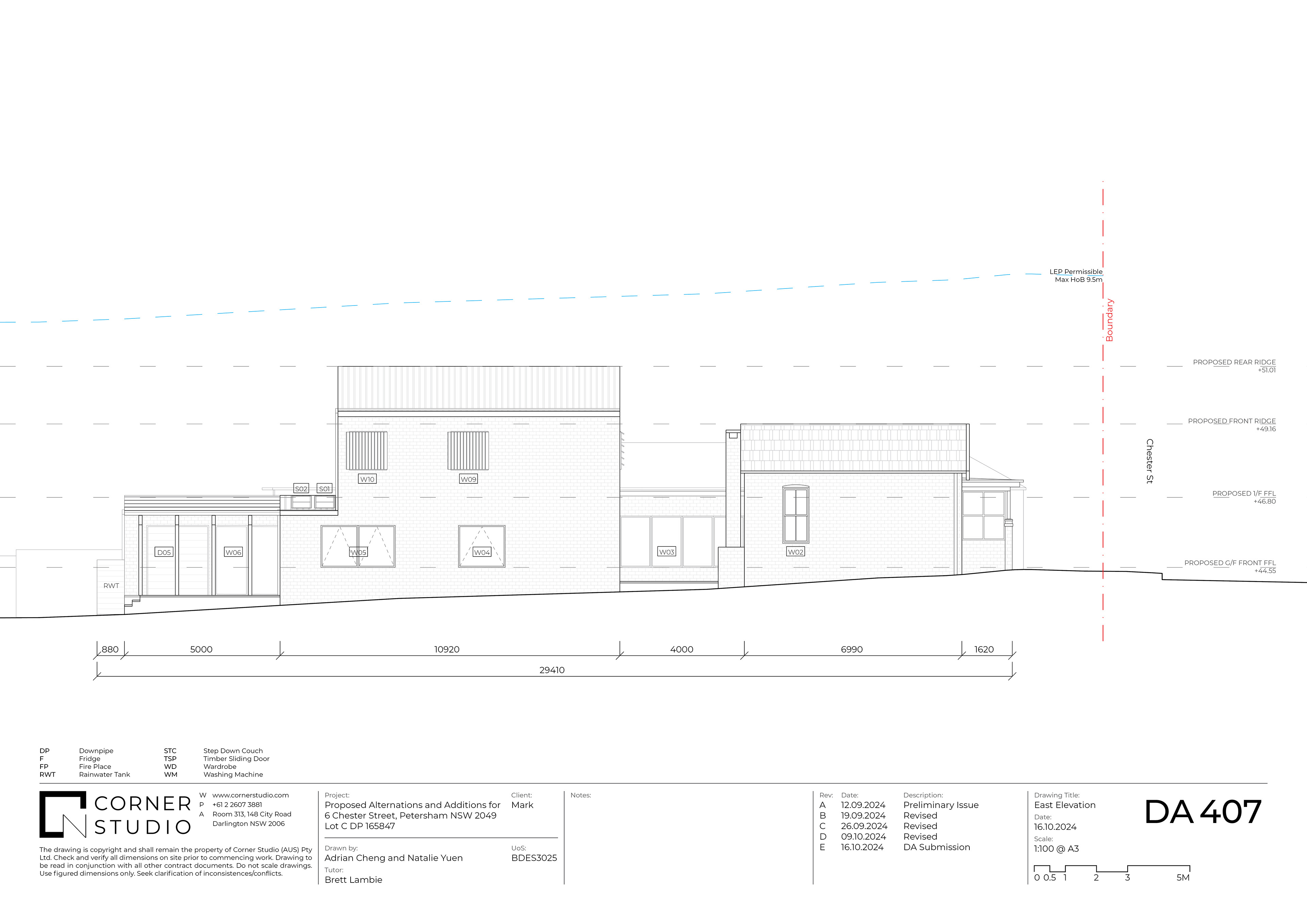
East Elevation 1:100
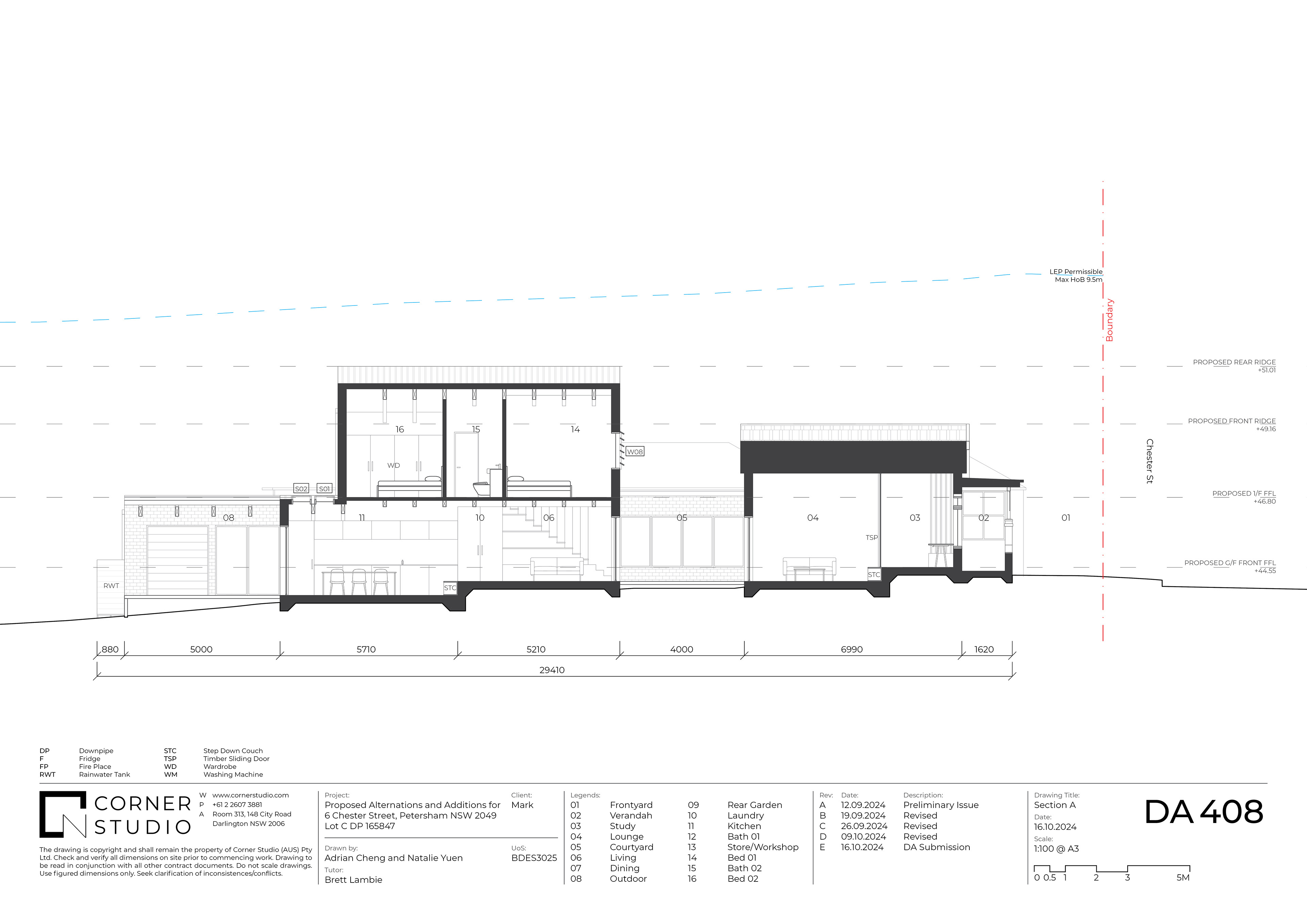
Long Section 1:100
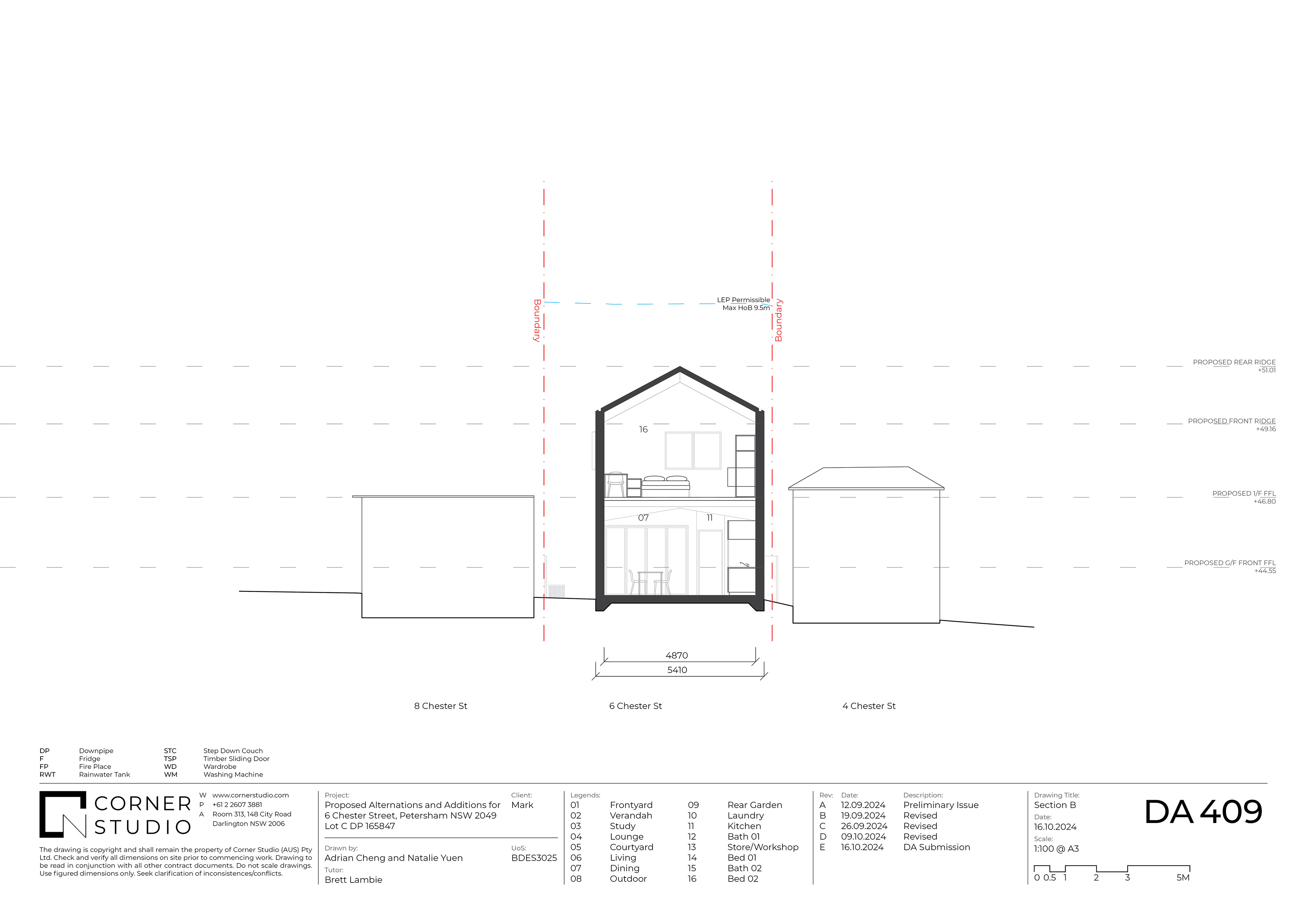
Short Section 1:100
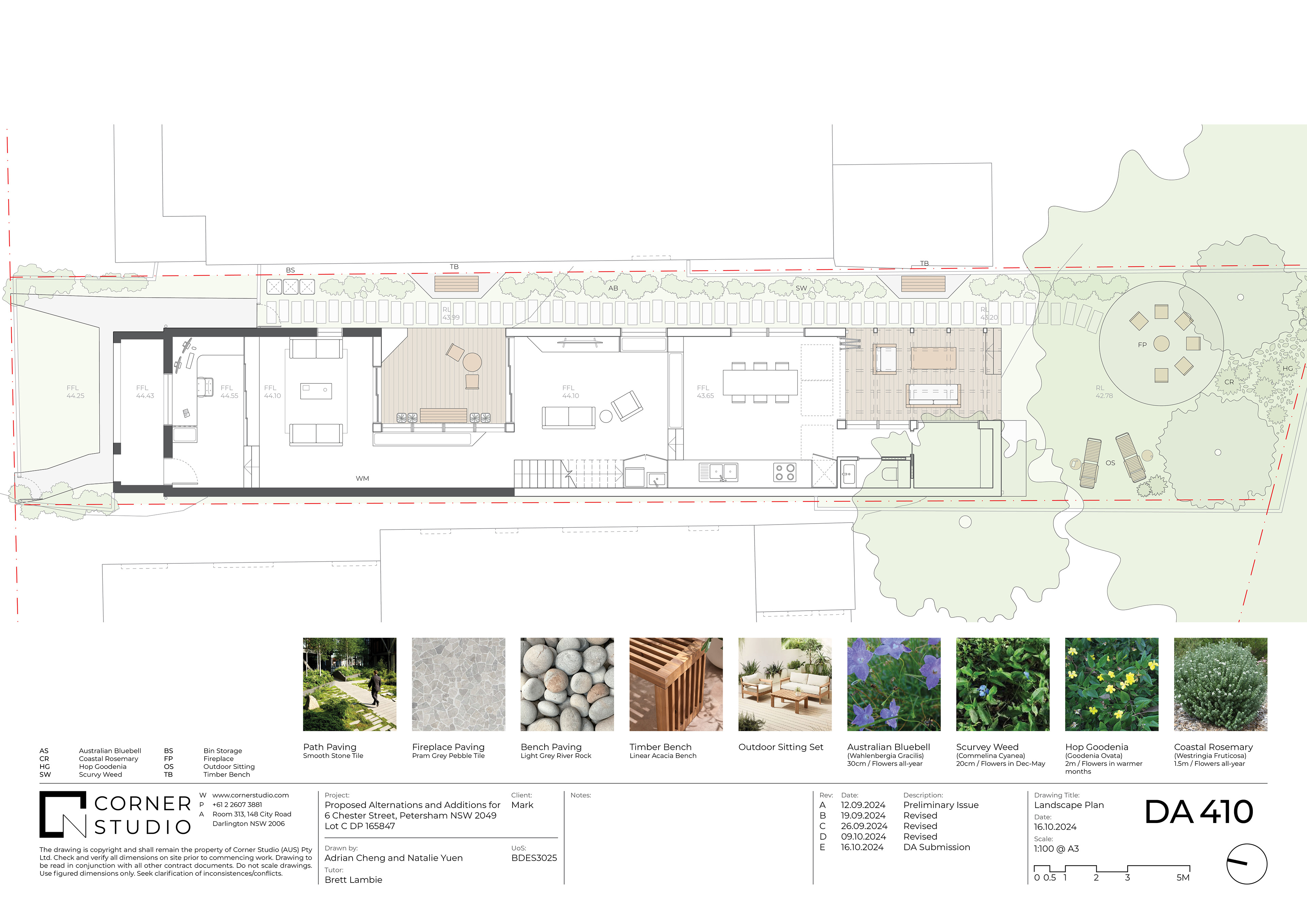
Landscape Plan 1:100
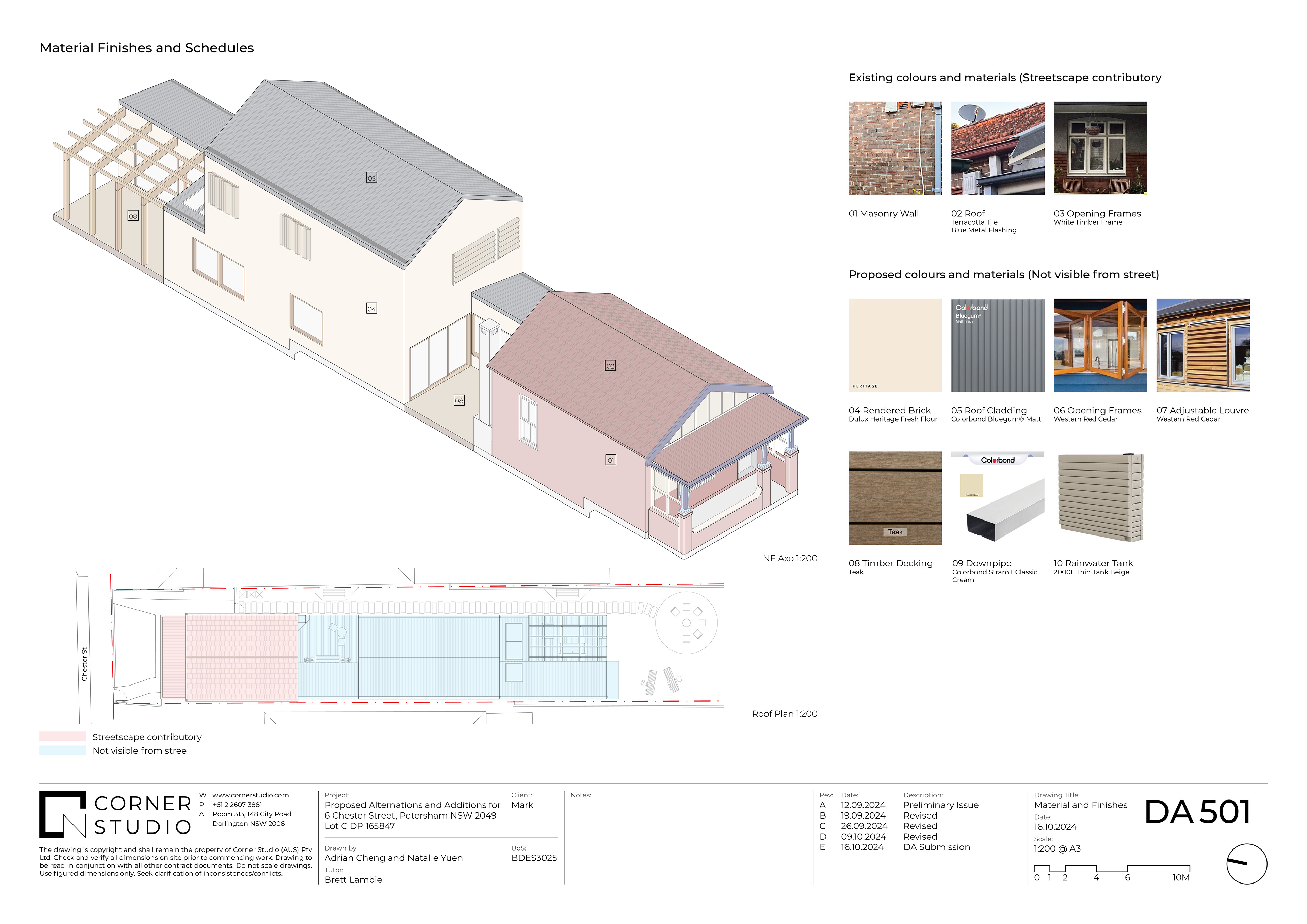
Materials and Finishes 1:200
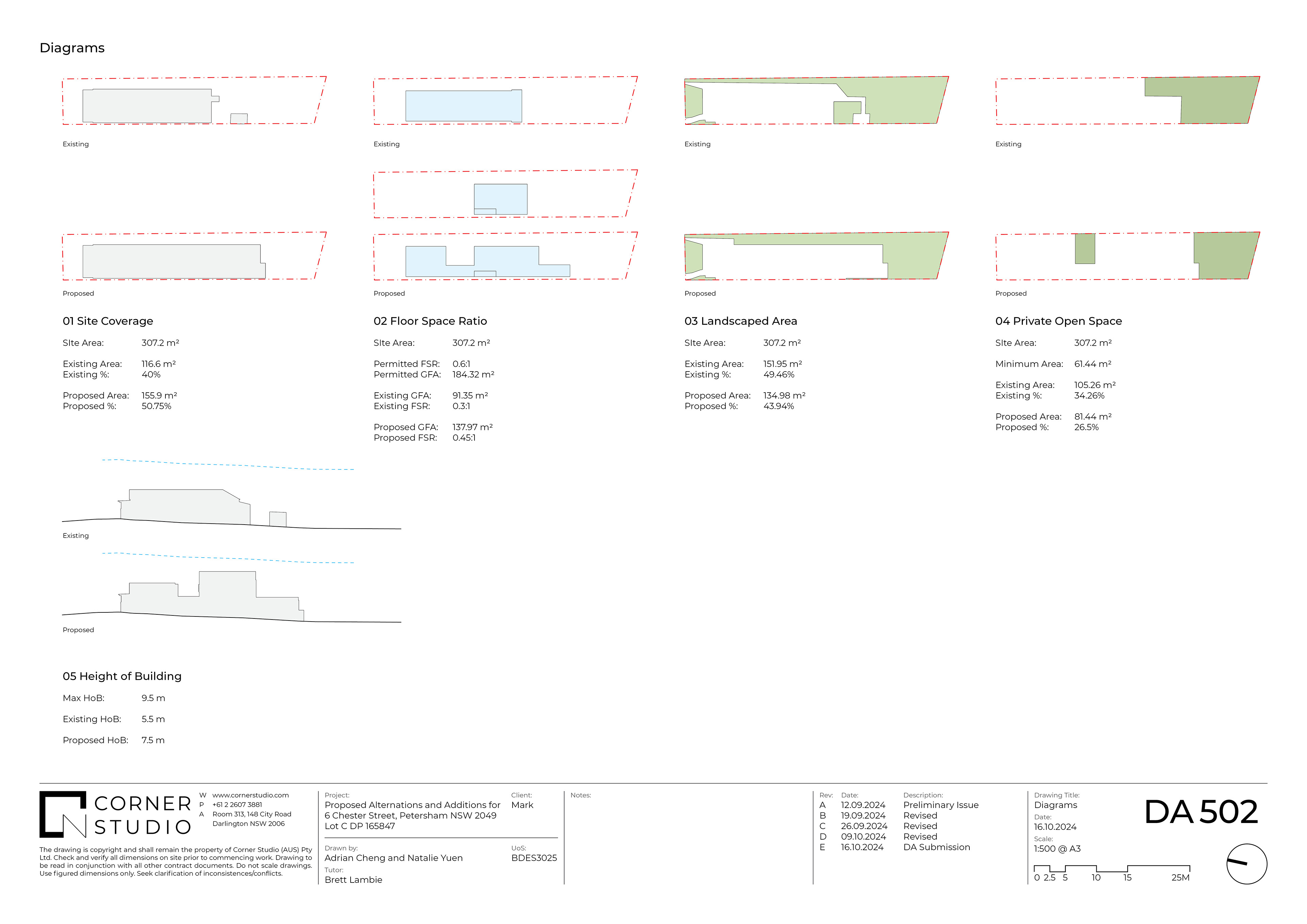
Diagrams 1:500
Project: Petersham House Renovation
Location: 6 Chester Street, Petersham NSW 2049 Australia
Unit of Study: BDES3025 Architectural Professional Practice @ USYD
Year: 2024 S2
Instructed by: Brett Lambie
In collaboration with: Natalie Yuen
Location: 6 Chester Street, Petersham NSW 2049 Australia
Unit of Study: BDES3025 Architectural Professional Practice @ USYD
Year: 2024 S2
Instructed by: Brett Lambie
In collaboration with: Natalie Yuen